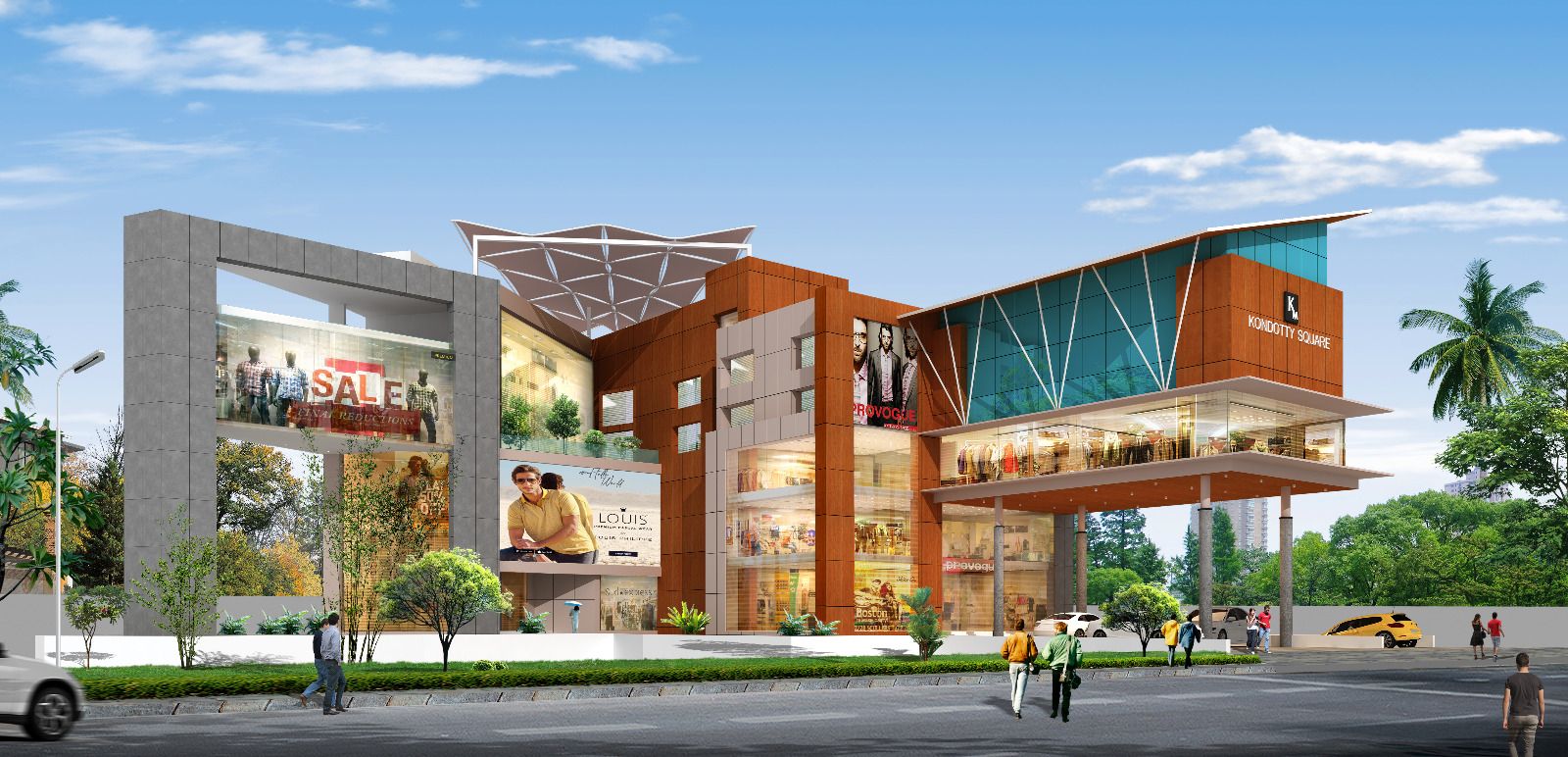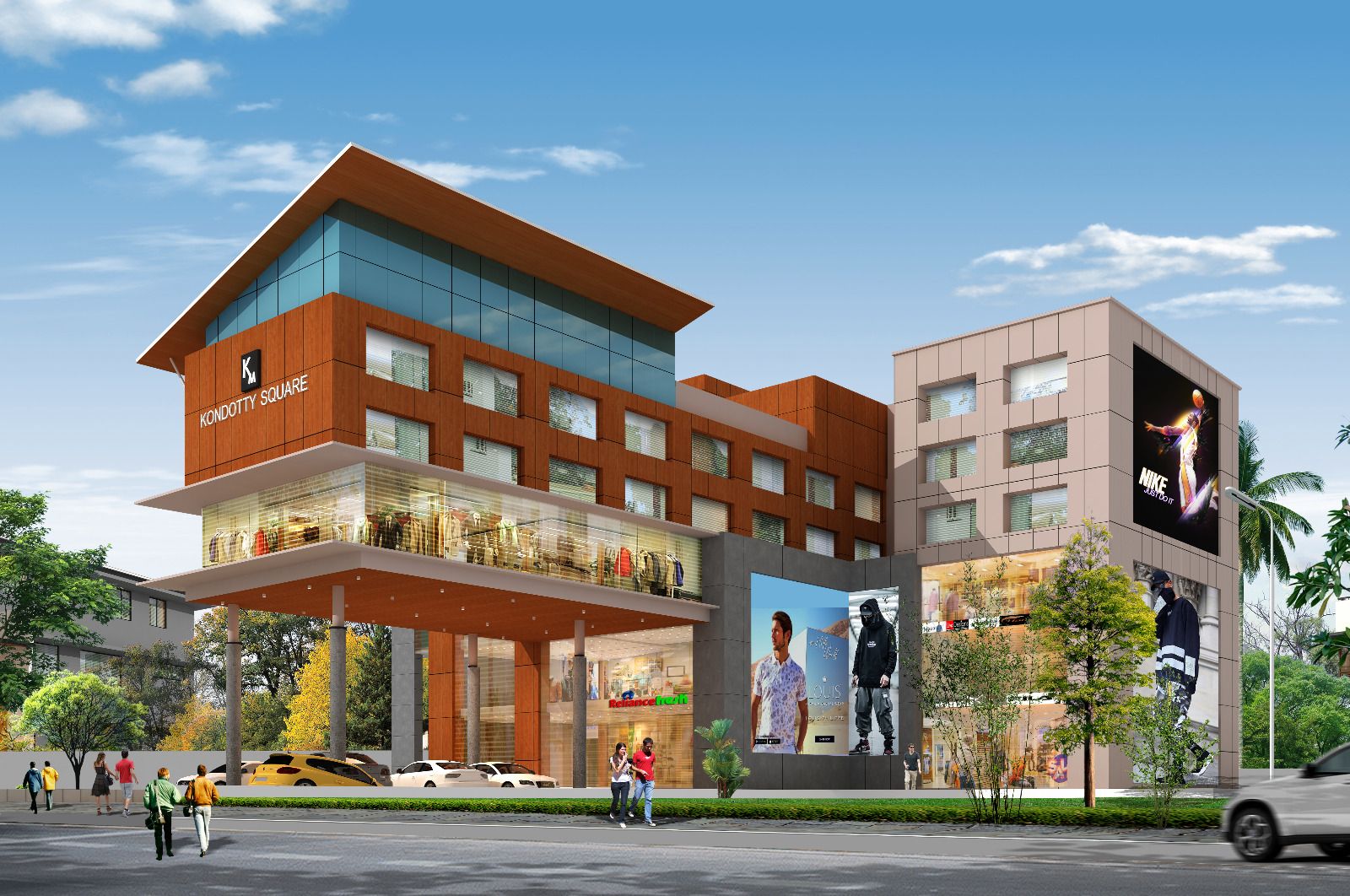



Commercial
Client: Mr. Razak
Building Area: 76,100 sq. ft
Project Status: Proposed
Project Description:
In the dynamic landscape of commercial and residential integration, our architectural expertise unfolds in the design of a G+3 complex- a true exemplar of mixed-use development. This innovative project seamlessly harmonizes commercial and residential functionalities, standing as a testament to our proficiency in creating multifaceted spaces. The ground and first floors are thoughtfully designated for commercial purposes, providing a vibrant space for businesses to thrive. The second and third floors, meticulously segregated through strategic planning, house hotel accommodation facilities. This deliberate separation ensures a harmonious coexistence of commercial and residential aspects within the complex. As architects, our commitment lies in the seamless integration of diverse functionalities, creating spaces that are both versatile and purposeful. This G+3 complex not only exemplifies our expertise but also sets a benchmark for modern, mixed-use developments, where thoughtful design fosters a dynamic and cohesive environment for both commercial and residential occupants.