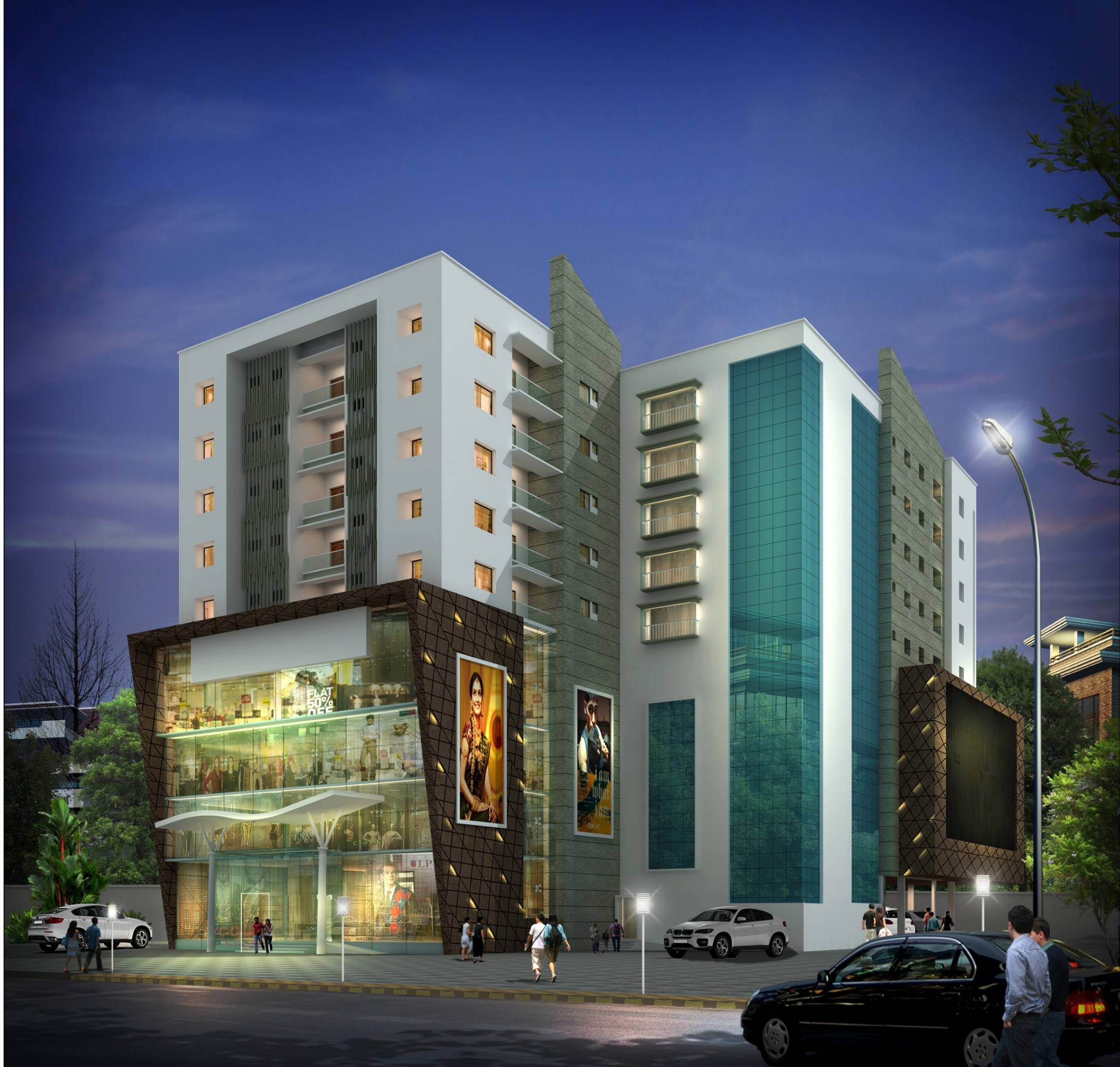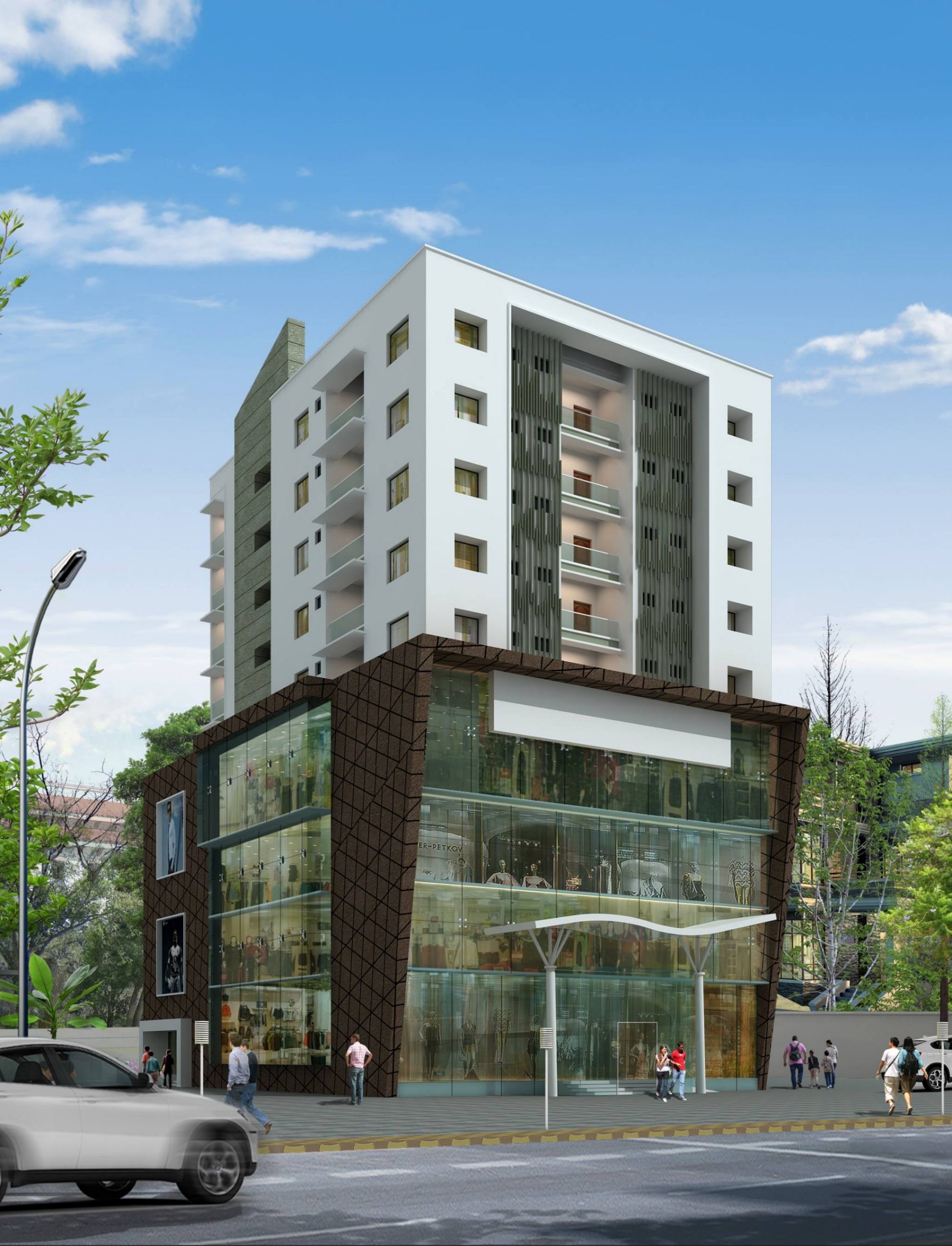



Commercial
Client: Mr. Noushad
Building Area: 70,200 sq. ft
Project Status: Proposed
Project Description:
Nestled within the lush green terrain of Kannur, Kerala, our architectural prowess unfolds in the design of a multi-storey commercial complex. Strategically positioned, this project seamlessly integrates with the natural beauty of its surroundings, showcasing our commitment to both functionality and aesthetics. The commercial complex boasts well-lit and spacious commercial areas, meticulously designed to enhance the user experience and accommodate diverse business needs. The inclusion of ample parking facilities within the core of the complex reflects our foresight in addressing practical aspects of convenience for visitors. Spanning a substantial 70,200 sq. ft., this project stands as a testament to our architectural expertise in optimizing both space and environment. As architects, our dedication lies in creating structures that not only fulfil the requirements of our clients but also contribute harmoniously to the landscape. This commercial complex in Kannur is a blend of design finesse and thoughtful functionality, offering a dynamic space within the embrace of nature.