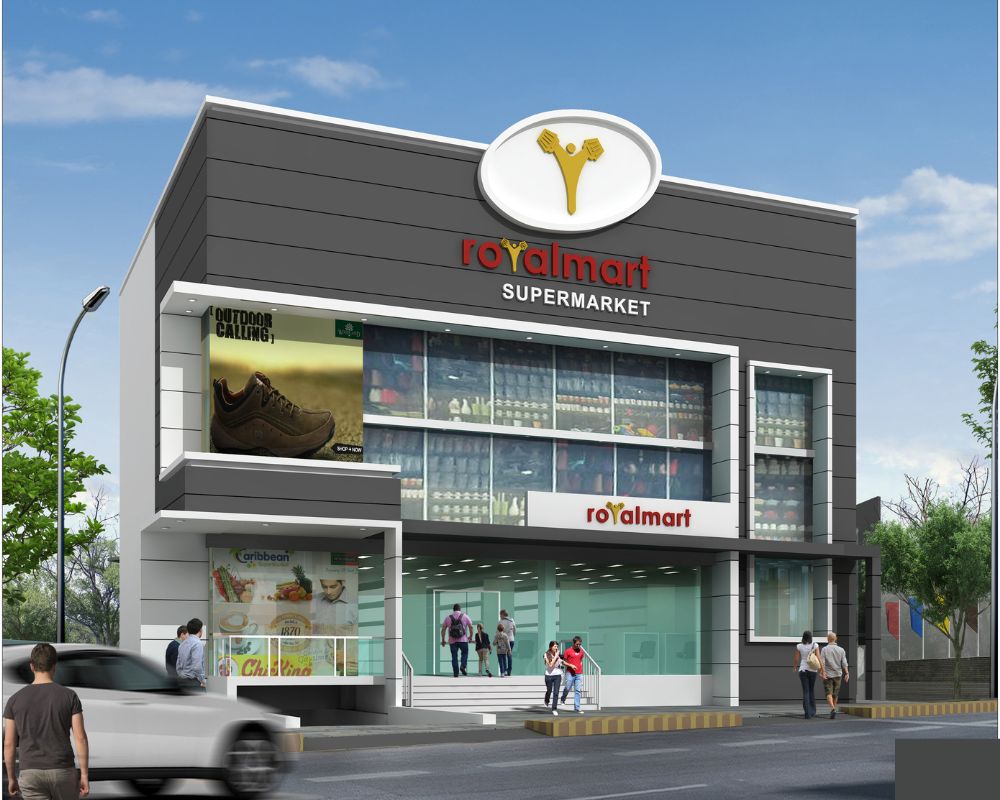


Commercial
Client: NSN Group
Building Area: 8,900 sq. ft.
Project Status: Completed
Project Description:
Nestled within the vibrant landscape of Yeshwanthpur city in Bangalore, our architectural endeavor unfolds in the form of a distinguished G+2 shopping mart complex. Embracing a contemporary design ethos, the complex presents a striking contrast with its subtle blend of grey and white hues, creating an inviting ambiance for shoppers.
At the heart of the architectural concept lies a geometric trapezium-shaped plan, meticulously crafted to optimize spatial efficiency and enhance the visual appeal of the structure. The façade stands as a testament to our commitment to innovation, adorned with sleek glass panels and grey aluminum cladding, harmonizing modern aesthetics with functional excellence.
As architects, we prioritize the seamless integration of form and function, ensuring that every aspect of the shopping mart complex resonates with sophistication and practicality. From the thoughtfully designed layout to the carefully selected materials, our vision is to redefine the shopping experience while contributing to the dynamic urban fabric of Yeshwanthpur city.