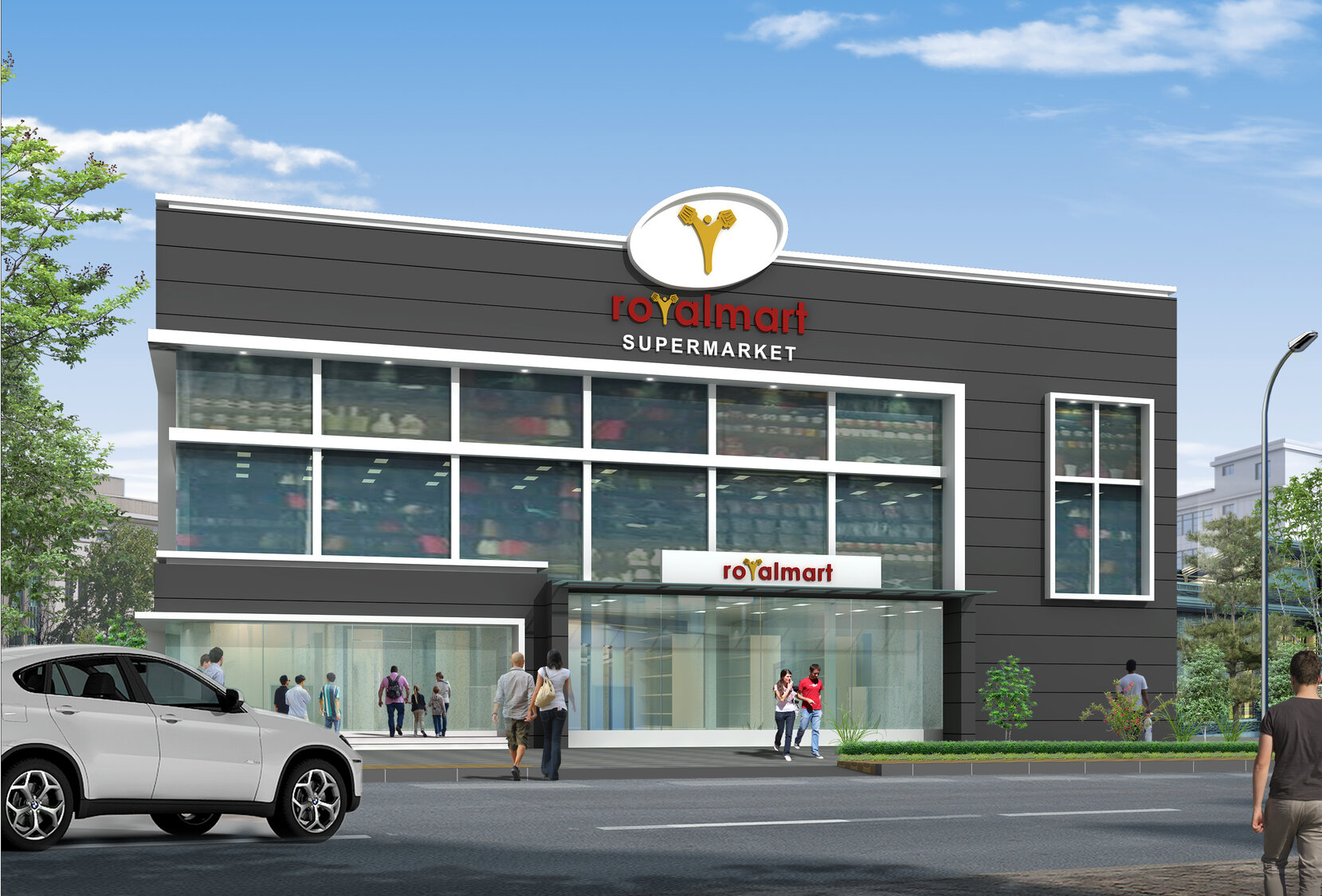


Commercial
Client: NSN Group
Building Area: 8,600 sq. ft.
Project Status: Completed
Project Description:
Nestled in the bustling neighborhood of Dadrehalli, Bangalore, our architectural endeavor manifests as a distinguished G+2 shopping mart complex. A testament to contemporary design sensibilities, the complex embraces a captivating ambience distinguished by a harmonious interplay of grey and white tones. The façade stands as an architectural marvel, meticulously crafted with a fusion of materials including sleek glass panels and grey aluminum cladding panels. This thoughtful blend not only enhances the visual allure of the structure but also ensures durability and sustainability. As architects, our focus extends beyond aesthetics to encompass functionality and practicality. The interior layout of the shopping mart is designed to optimize space utilization while offering a seamless shopping experience for patrons. In the dynamic landscape of Dadrehalli, our architectural creation emerges as a beacon of modernity, enriching the urban fabric with its timeless design and innovative approach to commercial architecture.